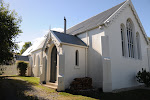
 Here is a couple of images of the plans for the church. Jenny Wilson, on her visit here, referred to it as the "Pod". This new structure was designed by Giles Newstead to allow the Church to be used as a studio for artists in residence without impinging on the structure of the heritage listed building. Visiting artists/educators can have a bathroom, toilet, washup facilties -and a bedroom.
Here is a couple of images of the plans for the church. Jenny Wilson, on her visit here, referred to it as the "Pod". This new structure was designed by Giles Newstead to allow the Church to be used as a studio for artists in residence without impinging on the structure of the heritage listed building. Visiting artists/educators can have a bathroom, toilet, washup facilties -and a bedroom.In the brief, we asked Giles for a contrapuntal response to the 1862 church, described in the heritage listing as " Victorian Romanesque". The reponse is a design that is edgy, geometric and functional. It is a distinctly modern design that adresses concerns for the conservation of energy and the continued conservation of the original building.
The Heritage council approved the plans without reservation, and they recognise that with modern facilities that do not change the integrity of the architectural forms, the building may live again to take on appropriate secular duties in the village of Franklin, Tasmania.






No comments:
Post a Comment