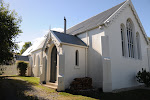This is the first posting on a blog set up to document and discuss the process whereby we (Pat and Charles Zuber) will convert a heritage listed church in Tasmania into a studio gallery and accommodation.
Charles recently retired from Queensland College of Art but is maintaing contact as Adjunct Senior Lecturer. Pat has a long background in community cultural development, cultural planning and public art project management. Our visual arts practices are photography, painting and printmaking.
We are not sure exactly how the church studio will be used and welcome comments from other people. Our ideas so far include artists in residence, master workshops, projects and hiring out of the studio and accommodation. In particular we want the focus to be on art and environment.
Plans have been approved by the Heritage Council for a stand alone contemporary 'pod' to be constructed in the church comprising bathroom, separate toilet, mezzanine bedroom or drawing room, wash up area, kitchenette, wood stove and a platform to enable views to the Huon River across the road. The remaining area will be used for the studio doubling up as gallery or installation space. Photos of the process whereby the design was developed will be posted on this blog site. A website will also be developed for this initiative.
The studio is in the township of Franklin on the Huon River in the Huon Valley and is 35 minutes drive south from Hobart. The region is close the the South West Wilderness area and the Hartz Mountain National Park. The area includes many orchards - apples, cherries, apricots etc. The mightly Huon River opens out inthe D'Entreaucasteaux Channel running south into the Antartic Ocean. Huonville is home to the Huon Valley Environment Centre - a small but important hub for green actions especially in relation to the continued logging of native forest.
Political views are very polarised and dynamic. Plenty of fodder for art and environment projects.
We would welcome your ideas and comments and look forward to discussing this venture with others as it unfolds.
Pat and Charles

 Here is a couple of images of the plans for the church. Jenny Wilson, on her visit here, referred to it as the "Pod". This new structure was designed by Giles Newstead to allow the Church to be used as a studio for artists in residence without impinging on the structure of the heritage listed building. Visiting artists/educators can have a bathroom, toilet, washup facilties -and a bedroom.
Here is a couple of images of the plans for the church. Jenny Wilson, on her visit here, referred to it as the "Pod". This new structure was designed by Giles Newstead to allow the Church to be used as a studio for artists in residence without impinging on the structure of the heritage listed building. Visiting artists/educators can have a bathroom, toilet, washup facilties -and a bedroom.







